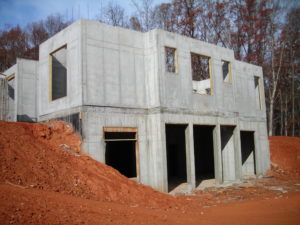Concrete houses and safe rooms provide the safety and security many homeowners are looking for today, and Herbert Construction Co. can help provide that safety and security. In fact, one of the concrete houses we built is a national award winner. We are also the only certified concrete foundation contractor in Atlanta!
We are a concrete construction company with highly specialized knowledge in concrete houses and safe rooms. We construct the concrete “shell” for concrete houses. The concrete shell includes the basement foundation, exterior concrete walls (including openings for doors and windows), concrete floor, and even a concrete roof.

Concrete House Concrete House Plans Concrete House Cost Concrete Home Construction
Thermomass Wall System ICF Wall System Octaform Wall System Safe Room
However, we are not a home builder, and we do not build the rest of the house. This means that we cannot assist you in getting the necessary permits and hiring the additional subcontractors (plumber, electrician, etc.) to complete the construction of the house.
If your new house will be in Georgia, you have two options for building your home:
Option 1: You can build the house yourself. You would handle the permitting process and hire subcontractors to build the house.
Option 2: You can hire a licensed home builder to build your house. Home builders must be licensed in GA to build houses. The home builder would handle the permitting process and hire subcontractors to build your house.
If you prefer to hire a home builder to build your home, please contact us for builder referrals. Many home builders do not understand the nuances of building concrete homes and would prefer to build a house made of wood. We can refer you to home builders that are open to the idea of a concrete house. We would work closely with you or your home builder in the planning stage of construction to explain the construction and scheduling details of concrete home construction.
How to Get Started
1. Establish Your budget. The most common question we get asked is, “How much does it cost to build a concrete house?” For traditional wood-framed houses in Atlanta, the price per square foot ranges from $60 – $120. A concrete house will be an additional 7-17% above that. The design of your house and the amenities you choose will determine the final cost of your home. It is up to you to determine your budget for your new home.
2. Design Your Home. The next step is to find or create house plans (blueprints). You can purchase pre-designed plans or work with an architect for a custom design. Any set of house plans can be converted into a concrete house plan. You do not need special plans.
3. Get Pricing. If you have chosen a home builder to build your house, they will submit your plans to subcontractors for budgetary pricing. If you are building the house on your own, you will contact subcontractors for budgetary pricing. We will work up budgetary pricing for the concrete shell structure of the concrete shell structure of your house.
The Benefits of Concrete Homes
Improved Safety – When a big storm comes through, most of us head straight to the basement because that is the safest place in the house. A concrete home gives excellent protection regardless of where you are in the home. This type of construction also provides safety against fires.
Increased Energy Efficiency – By using concrete for your walls instead of wood framing you are saving energy in two ways. One way is that concrete does not let airflow freely through it because it is an air tight system. Secondly, concrete slows the rate in which hot or cold air is able to pass through the wall. A concrete home can save you significant money on your monthly utility bills.
Elimination of Insects and Mold –There is no food to attract bugs when building with concrete walls. They can’t eat though the concrete so they stay outside. Also, since the walls are air tight, water can’t get in either. Therefore no harmful mold can grow.
Improved Air Quality – Concrete walls improve the quality of the air inside because pollen and other airborne problems cannot pass through the walls. This also provides for better efficiency for the HVAC system.
Quiet Living – It is estimated that noise is reduced by 80% over that of a wood-framed house due to the inability of the sound to pass through the larger mass of the concrete.
