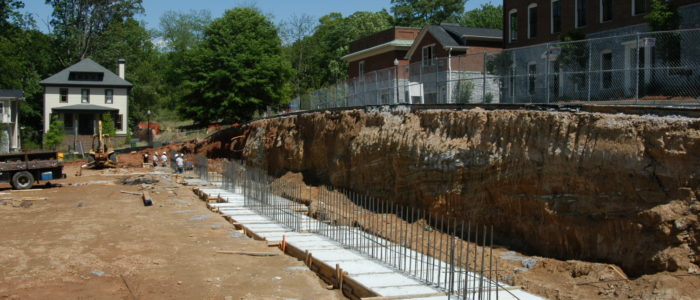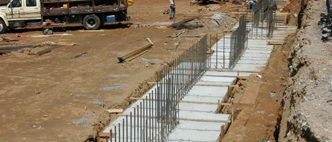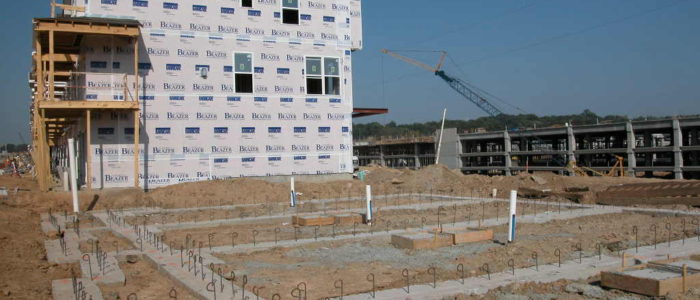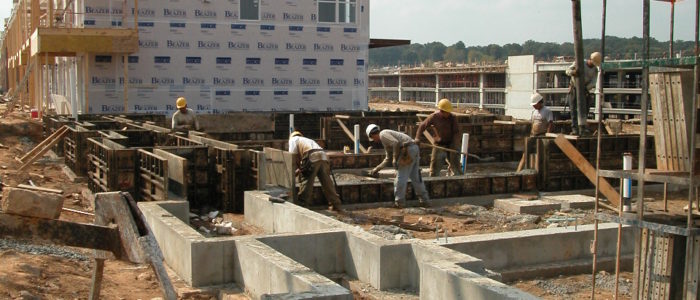Herbert Construction Co. specializes in townhome foundations.
The most important part of a townhome is its foundation construction. It is also the most difficult part of townhome construction. If the foundation is constructed correctly, the rest of the townhome construction can be very similar to single family home construction.
Our Account Managers and CAD Draftsmen have found an average of 4.7 mistakes on architectural plans per townhome project we have been involved in. We uncovered these mistakes before we began construction, during our CAD plan creation stage.
The difficulty comes from two areas:
- The demising, or mating, wall. The interaction between each unit’s framing wall, the 1” or ¾” airspace on each side, and two 1” fire-rated boards can be a difficult concept for inexperienced foundation contractors, especially when one unit is offset in front of another unit.
- Elevation changes. The elevation changes from one unit to the next unit can be very difficult for foundation contractors to construct. The foundation wall has to be placed precisely for the demising wall to function correctly. The elevation of the walk-up stoops are also a common problem area. For example: The plans often show the top of the footing too high to allow the garage floor to be placed correctly.In these and other cases, even if the foundation contractor understands the concepts, they are often unable to layout the walls accurately enough to ensure that they are correct. Our Robotic Total Station layout instrument achieves this accuracy.Before you lose money and construction schedule time on your next townhome foundation, why not contact Herbert Construction Co.?




