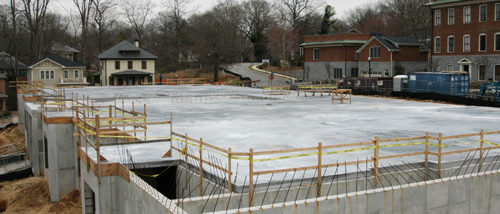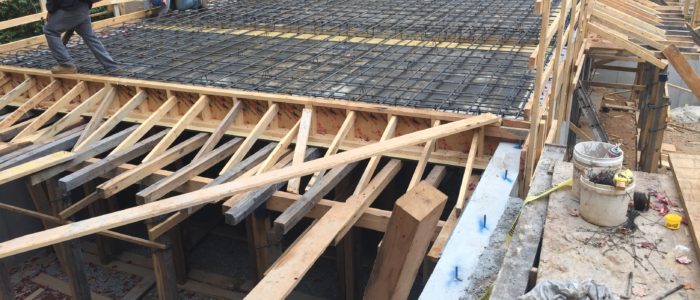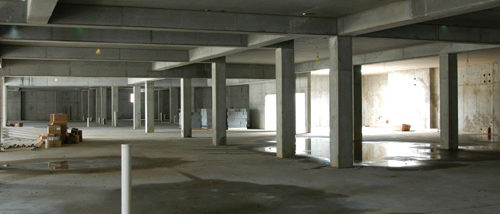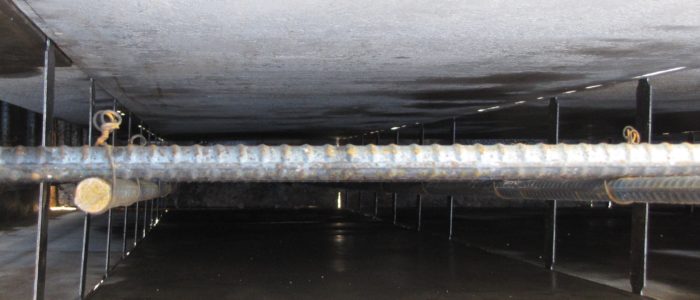Elevated Slabs & Podium Decks
As land prices rise, density becomes increasingly important. A growing trend in Atlanta is the creation of Loft-type projects – Atlanta structural concrete. These are two to four story wood frame multi-family buildings on an elevated concrete slab, with parking directly below the elevated slab.
Once the elevated concrete slab structure is constructed, the wood frame structure above is very much like typical townhome construction.
This is a great way for developers and homebuilders that are accustomed to building townhomes to move into the higher density areas and markets. In some locations, this type of product with parking below the units can achieve two or more times the density of a traditional townhome with adjacent parking.
Herbert Construction Co., certified foundation contractors can perform all of the concrete work associated with these elevated concrete slab projects. This includes the concrete footings, perimeter walls, parking area columns and pads, parking area slab-on-grade, and elevated structural or post-tensioned slab.
We can also refer Architectural and Engineering firms that have experience with these types of projects.




