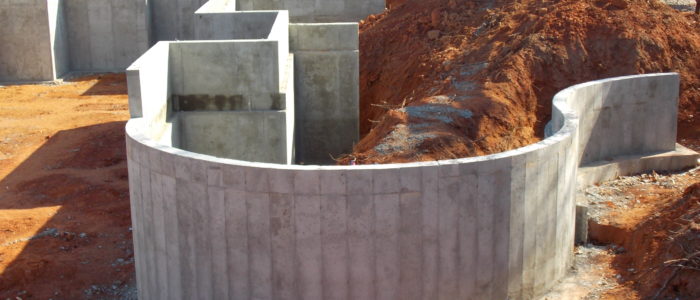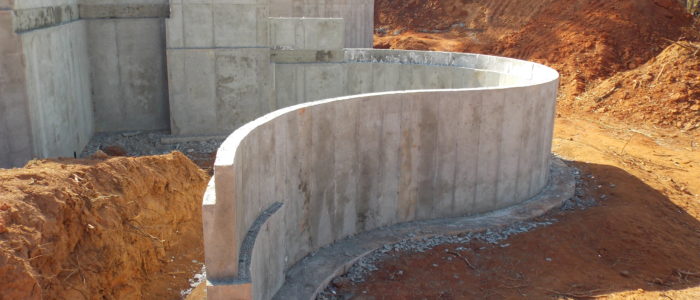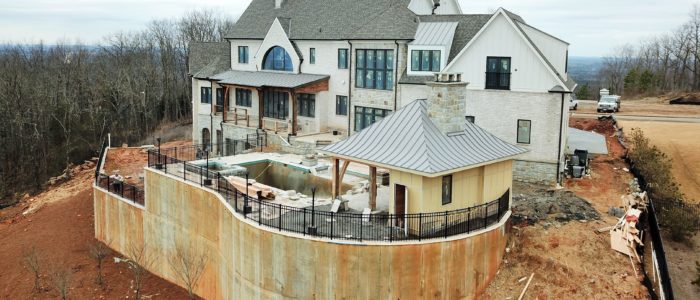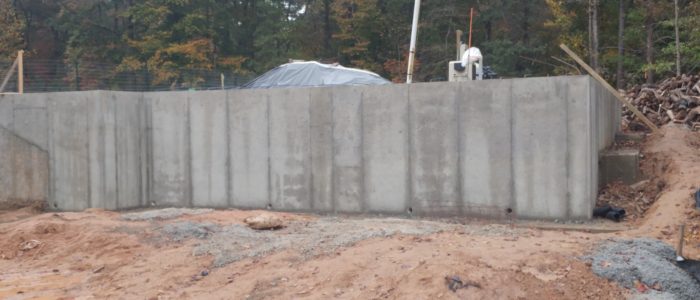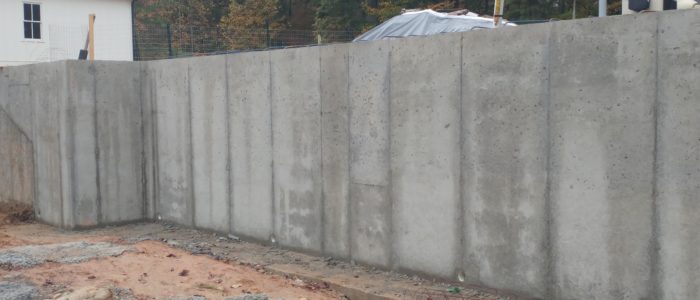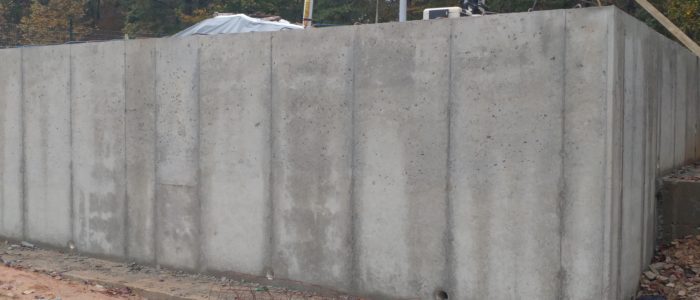There is always a need for retaining walls in Atlanta due to the different elevations found throughout the city. A retaining wall can be constructed as part of the basement and/or as a separate entity.
HCC Retaining Wall Tip: Drop Down at Retaining Wall
There is a potential for water leaks and water-related damage to homes that have concrete retaining walls attached to their foundations.
The problem arises when the retaining wall is constructed at the same height as the foundation wall that it connects to. When rain water lands on top of the retaining wall, it can travel laterally onto the foundation wall. Once on top of the foundation wall, it can cascade down the wall into the basement and cause water problems inside the basement. If the water stays on top of the foundation wall, it can weaken the structure through the eventual rotting of the sill plate and floor trusses.
The simple but effective way to eliminate this is to drop the top of the retaining wall below the foundation wall height. By lowering the top of the retaining wall 4” – 6” below the top of the basement foundation wall, you create a step in the concrete. This prevents the water from travelling onto the foundation wall.
This step in the concrete should be right at the exterior framing line, regardless of whether siding, brick or stone is applied to the framing. The step should still be constructed if the retaining wall gets faced with brick or stone because water will find its way down through the brick to the top of the concrete wall.
This drop down at the retaining wall is one example of the many different issues that can cause structural and water-related problems in house foundations. The key is to identify these problem areas and make the required changes to your foundation design. At Herbert Construction Co., we continually review our clients’ plans and suggest beneficial changes before and during the construction process.
As these changes are incorporated into the way your foundations are designed and built, you will begin to eliminate the problems that cause warranty issues and annoying or expensive call-backs. You’ll also improve your company reputation and increase your client referrals.
Contact Herbert Construction Co. to see what type of retaining wall you need.
https://herbertconstruction.com/about-us/certified-foundation-contractor-2/

